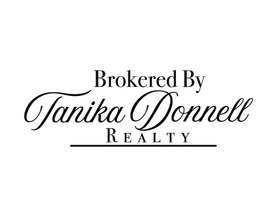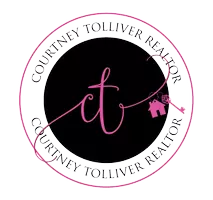10510 Swallow Lane Dallas, TX 75218
UPDATED:
Key Details
Property Type Single Family Home
Sub Type Single Family Residence
Listing Status Active
Purchase Type For Sale
Square Footage 3,624 sqft
Price per Sqft $331
Subdivision Swallow Lane Add
MLS Listing ID 21039957
Style Contemporary/Modern,Modern Farmhouse
Bedrooms 4
Full Baths 3
HOA Y/N Voluntary
Year Built 2022
Annual Tax Amount $25,940
Lot Size 0.274 Acres
Acres 0.274
Property Sub-Type Single Family Residence
Property Description
hosting a barbeque. A yard-length planter with seasonal blooms and integrated water lines ensures effortless landscaping. Inside, you'll find vaulted ceilings and abundant natural light streaming through oversized windows. The open-concept living, dining, and kitchen areas are perfect for both everyday living and entertaining. The chef's kitchen is as pretty as it is functional, featuring high-end appliances, custom cabinetry, a large island, and ample storage.The first floor also has a dedicated home office, ideal for remote work, and a spacious primary suite with a spa-like bath
and custom walk-in closet. A secondary bedroom, positioned away from the primary suite, offers privacy for guests or family.Upstairs, you'll find additional bedrooms and a spacious game room, providing plenty of room for relaxation and recreation. Located just minutes from White Rock Lake, scenic trails, and vibrant local dining, this home offers the best of Dallas living - blending elegance, comfort and convenience in one perfect package.
Location
State TX
County Dallas
Community Curbs, Greenbelt, Park, Sidewalks
Direction From I-75, go East on NW Highway to Easton Rd. Go Right on Easton for about 1.5 miles, go left on Swallow Lane. Destination will be on the right.
Rooms
Dining Room 2
Interior
Interior Features Built-in Features, Cable TV Available, Decorative Lighting, High Speed Internet Available, Kitchen Island, Open Floorplan, Smart Home System, Sound System Wiring, Vaulted Ceiling(s), Walk-In Closet(s), Wired for Data
Heating Central, ENERGY STAR Qualified Equipment, Fireplace Insert, Zoned
Cooling Ceiling Fan(s), Central Air, ENERGY STAR Qualified Equipment, Zoned
Flooring Carpet, Ceramic Tile, Engineered Wood
Fireplaces Number 1
Fireplaces Type Gas, Living Room
Appliance Dishwasher, Disposal, Gas Range, Microwave, Plumbed For Gas in Kitchen, Refrigerator, Tankless Water Heater, Vented Exhaust Fan
Heat Source Central, ENERGY STAR Qualified Equipment, Fireplace Insert, Zoned
Laundry Utility Room, Full Size W/D Area, Dryer Hookup, Washer Hookup
Exterior
Exterior Feature Covered Patio/Porch, Rain Gutters, Lighting
Garage Spaces 2.0
Fence Back Yard, Wood
Community Features Curbs, Greenbelt, Park, Sidewalks
Utilities Available All Weather Road, Cable Available, City Sewer, City Water, Curbs, Electricity Available, Electricity Connected, Individual Gas Meter, Individual Water Meter, Overhead Utilities, Sewer Available
Roof Type Composition
Total Parking Spaces 2
Garage Yes
Building
Lot Description Corner Lot, Few Trees, Landscaped, Lrg. Backyard Grass, Oak, Sprinkler System, Subdivision
Story Two
Foundation Slab
Level or Stories Two
Structure Type Board & Batten Siding,Brick,Siding
Schools
Elementary Schools Reilly
Middle Schools Robert Hill
High Schools Adams
School District Dallas Isd
Others
Ownership Dover Living Trust
Acceptable Financing Cash, Conventional, VA Loan
Listing Terms Cash, Conventional, VA Loan
Special Listing Condition Aerial Photo
Virtual Tour https://www.homesnappers.com/media/b/6029990/10510swallowlanedallas75218?tab=dollhouse





