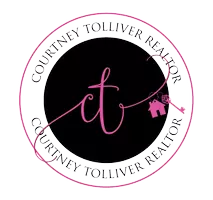36 Legend Road Benbrook, TX 76132
UPDATED:
Key Details
Property Type Single Family Home
Sub Type Single Family Residence
Listing Status Active
Purchase Type For Sale
Square Footage 2,218 sqft
Price per Sqft $229
Subdivision Meadows West Add
MLS Listing ID 20999064
Bedrooms 3
Full Baths 2
Half Baths 1
HOA Y/N None
Year Built 1978
Annual Tax Amount $9,000
Lot Size 5,793 Sqft
Acres 0.133
Property Sub-Type Single Family Residence
Property Description
Every inch of this home has been thoughtfully renovated, from the metal roof, HVAC, and tankless water heater to the flooring, bathrooms, kitchen, and more. Step inside to waterproof luxury vinyl flooring, a spacious formal dining room, and an inviting living area ideal for everyday comfort or entertaining guests.
The kitchen features leathered granite countertops, stainless appliances, and generous cabinet storage. The primary suite offers a peaceful retreat with an updated en-suite bath and walk in closet, while two guest rooms upstairs each boast french doors that lead to a private second story deck.
Step outside to a resort style backyard with zero maintenance turf, a wrap-around putting green, tranquil water feature, and a brand new pergola. The perfect blend of beauty and function!
Other highlights include a side entry garage and drought resistant landscaping. Ideally located near Benbrook Lake, Clear Fork, and top dining and retail. This home delivers turn key living in one of Fort Worth's best kept secrets.
Location
State TX
County Tarrant
Direction From Westbound I 20 exit Bryant Irvin Rd and turn right. Proceed .5 miles to Southwest Blvd and turn left. In .4 miles turn left on Crossland's Rd, take the first right onto Legend Rd. Home will be on the right
Rooms
Dining Room 1
Interior
Interior Features Cable TV Available, Decorative Lighting, Granite Counters, High Speed Internet Available, Open Floorplan, Pantry, Walk-In Closet(s)
Heating Electric
Cooling Electric
Flooring Luxury Vinyl Plank
Fireplaces Number 1
Fireplaces Type Living Room
Appliance Dishwasher, Disposal, Electric Cooktop, Electric Oven, Water Softener
Heat Source Electric
Laundry Utility Room, Full Size W/D Area, Washer Hookup
Exterior
Exterior Feature Putting Green
Garage Spaces 2.0
Fence Brick, Masonry, Wood
Utilities Available All Weather Road, Cable Available, City Sewer, City Water, Curbs, Electricity Connected, Underground Utilities
Roof Type Concrete,Shake
Total Parking Spaces 2
Garage Yes
Building
Lot Description Few Trees, Interior Lot, Irregular Lot, Landscaped, Sprinkler System
Story Two
Foundation Slab
Level or Stories Two
Structure Type Brick
Schools
Elementary Schools Ridgleahil
Middle Schools Monnig
High Schools Arlngtnhts
School District Fort Worth Isd
Others
Ownership Weerts
Acceptable Financing Cash, Conventional, FHA, VA Loan
Listing Terms Cash, Conventional, FHA, VA Loan
Virtual Tour https://www.propertypanorama.com/instaview/ntreis/20999064





