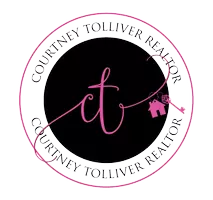4208 Glen Garden Drive Arlington, TX 76016
UPDATED:
Key Details
Property Type Single Family Home
Sub Type Single Family Residence
Listing Status Active
Purchase Type For Sale
Square Footage 1,986 sqft
Price per Sqft $188
Subdivision Swiss Ave Add
MLS Listing ID 20990343
Style Traditional
Bedrooms 3
Full Baths 2
HOA Fees $800/ann
HOA Y/N Mandatory
Year Built 2005
Annual Tax Amount $7,256
Lot Size 5,140 Sqft
Acres 0.118
Property Sub-Type Single Family Residence
Property Description
The Primary Bedroom en suite will accommodate your king-size furniture. The Bathroom includes a separate shower, corner soaking tub, large closet and 2 separate vanities. All bedrooms features window coverings and ceiling fans. Full size laundry room. Low maintenance back yard leaves you plenty of free time to enjoy life. Schedule your showing. You won't be disappointed.
Location
State TX
County Tarrant
Direction GPS Friendly. Glen Garden off Pleasant Ridge
Rooms
Dining Room 2
Interior
Interior Features Cable TV Available, Double Vanity, High Speed Internet Available, Kitchen Island, Open Floorplan, Pantry, Walk-In Closet(s)
Heating Natural Gas
Cooling Central Air, Electric
Flooring Ceramic Tile, Laminate
Fireplaces Number 1
Fireplaces Type Gas, Gas Starter
Appliance Dishwasher, Disposal, Electric Cooktop, Electric Range, Microwave
Heat Source Natural Gas
Laundry Utility Room, Full Size W/D Area, Stacked W/D Area
Exterior
Exterior Feature Rain Gutters
Garage Spaces 2.0
Fence Wood
Utilities Available Cable Available, City Sewer, City Water, Curbs, Electricity Available, Individual Gas Meter, Natural Gas Available
Roof Type Composition
Total Parking Spaces 2
Garage Yes
Building
Lot Description Interior Lot, Landscaped
Story One
Foundation Slab
Level or Stories One
Structure Type Brick
Schools
Elementary Schools Little
High Schools Martin
School District Arlington Isd
Others
Ownership Of Record
Acceptable Financing Cash, Conventional, FHA, VA Loan
Listing Terms Cash, Conventional, FHA, VA Loan
Virtual Tour https://www.propertypanorama.com/instaview/ntreis/20990343





