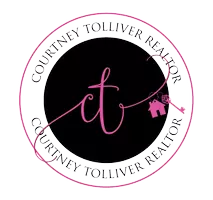2043 Wimberley Drive Prosper, TX 75078
OPEN HOUSE
Sat Jul 05, 2:00am - 4:00pm
Sun Jul 06, 2:00am - 4:00pm
UPDATED:
Key Details
Property Type Single Family Home
Sub Type Single Family Residence
Listing Status Active
Purchase Type For Sale
Square Footage 3,318 sqft
Price per Sqft $246
Subdivision Light Farms Laurel Neighborhood Ph 2
MLS Listing ID 20984862
Style Traditional
Bedrooms 4
Full Baths 3
HOA Fees $132/mo
HOA Y/N Mandatory
Year Built 2024
Lot Size 6,534 Sqft
Acres 0.15
Property Sub-Type Single Family Residence
Property Description
Welcome to this newly built, east-facing home by Toll Brothers in the sought-after Light Farms community. Backing to a greenbelt, this property offers added privacy and tranquil views. Thoughtfully upgraded throughout, the home features 4 bedrooms, 3 full bathrooms, and a versatile media room ideal for entertainment or relaxation.
The gourmet kitchen includes white cabinetry, quartz countertops, a designer tile backsplash, high-end appliances, and oversized sliding doors opening to a spacious backyard with greenbelt views—perfect for indoor-outdoor living. The interior showcases engineered hardwood floors, iron stair railings, and an open-concept layout with abundant natural light.
The primary suite offers a spacious ensuite with designer tile and a walk-in closet. Additional features include a tankless water heater, media room pre-wiring, epoxied garage floor, and a 2-car garage.
Residents enjoy access to exceptional community amenities and regular neighborhood events that foster a vibrant lifestyle.
Location
State TX
County Collin
Community Club House, Community Pool, Community Sprinkler, Curbs, Fishing, Fitness Center, Greenbelt, Jogging Path/Bike Path, Park, Playground
Direction Use google maps.
Rooms
Dining Room 2
Interior
Interior Features Cable TV Available, Cathedral Ceiling(s), Chandelier, Decorative Lighting, Double Vanity, Flat Screen Wiring, High Speed Internet Available, Kitchen Island, Open Floorplan, Pantry, Sound System Wiring, Vaulted Ceiling(s), Walk-In Closet(s)
Heating Central
Cooling Central Air
Flooring Carpet, Ceramic Tile, Engineered Wood
Appliance Dishwasher, Disposal, Electric Oven, Gas Cooktop, Microwave, Vented Exhaust Fan
Heat Source Central
Laundry Utility Room, Full Size W/D Area
Exterior
Garage Spaces 2.0
Community Features Club House, Community Pool, Community Sprinkler, Curbs, Fishing, Fitness Center, Greenbelt, Jogging Path/Bike Path, Park, Playground
Utilities Available Cable Available, City Sewer, City Water, Curbs, Electricity Available, Electricity Connected, Individual Gas Meter, Individual Water Meter
Roof Type Composition
Total Parking Spaces 2
Garage Yes
Building
Lot Description Few Trees, Greenbelt, Interior Lot, Landscaped, Sprinkler System, Subdivision
Story Two
Foundation Slab
Level or Stories Two
Schools
Elementary Schools Ralph And Mary Lynn Boyer
Middle Schools Reynolds
High Schools Prosper
School District Prosper Isd
Others
Ownership Veera Kota
Acceptable Financing Cash, Conventional
Listing Terms Cash, Conventional
Virtual Tour https://www.propertypanorama.com/instaview/ntreis/20984862





